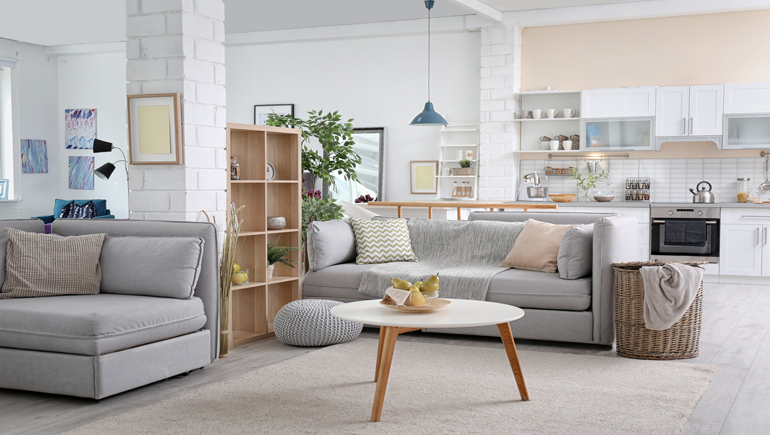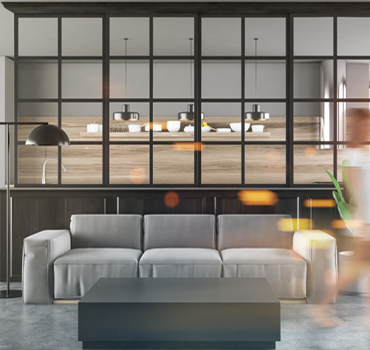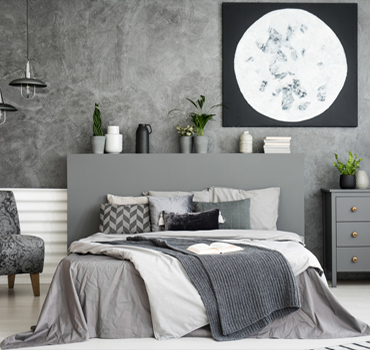Space Planning
It is a Process of analyzing and arranging the available space in a functional and aesthetically pleasing way. It involves use of different design elements such as furniture, lighting, color, and texture to create a cohesive and harmonious space.
First, we understand the purpose of the room, number of people who will use it, and any special requirements or features that are needed.
Next, we create a floor plan that outlines the placement of furniture and other design elements.
Once the floor plan is complete, we begin to select furniture, lighting, and other design elements that will enhance the functionality and aesthetic appeal of the space. This involves selecting pieces that are the right size and scale for the room, as well as choosing colors and textures that complement the overall design.
Finally, we arrange the furniture.




